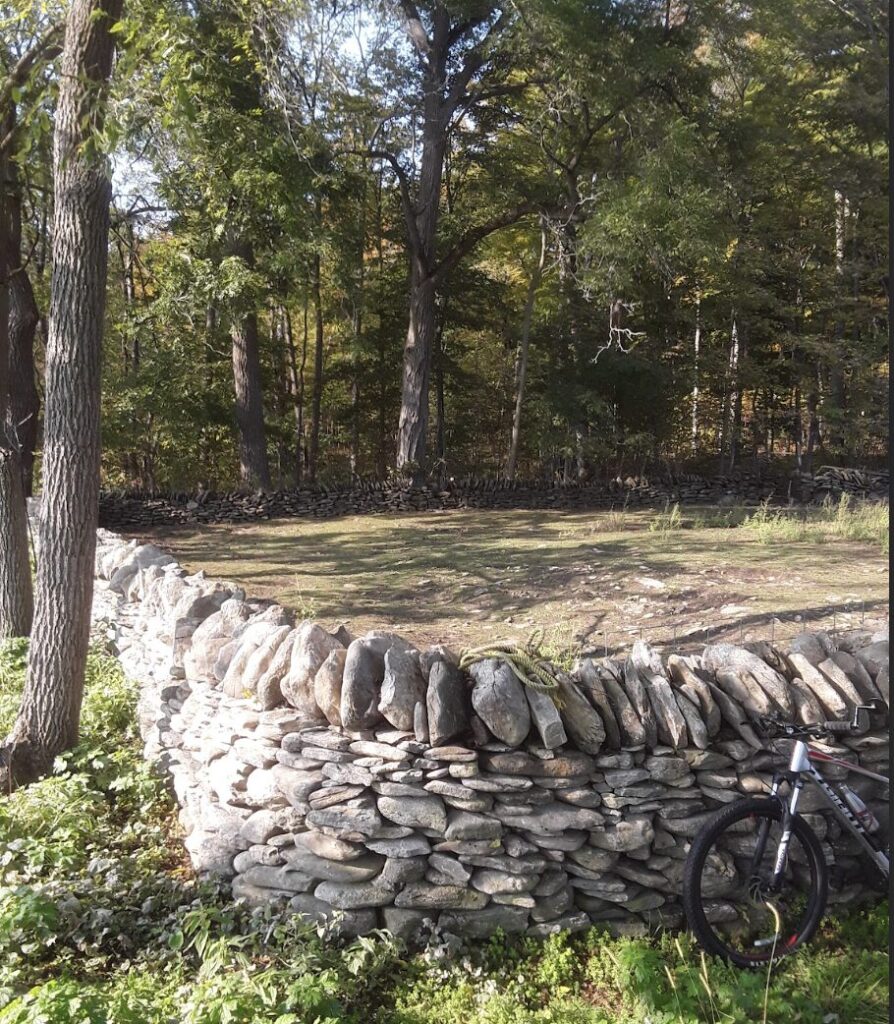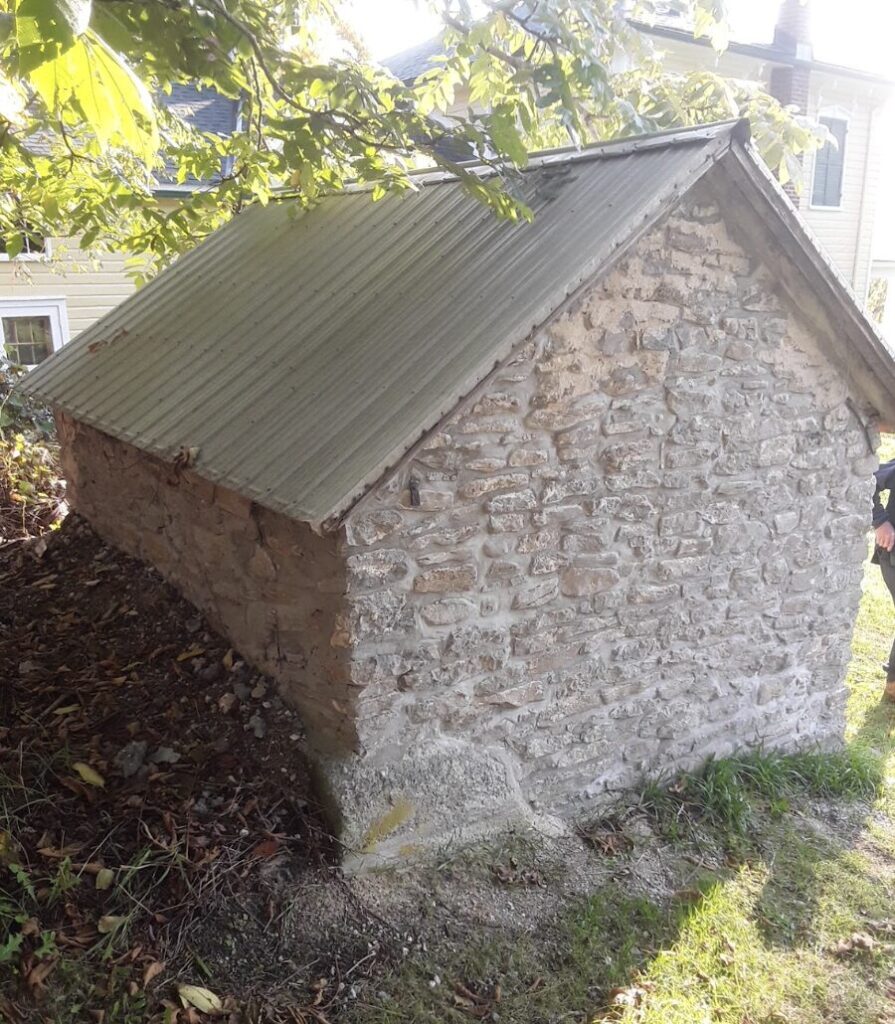 The Kerr/Vandusen/McGrath house on Morrison Point Road dates to 1832.
The Kerr/Vandusen/McGrath house on Morrison Point Road dates to 1832.
Council has approved a heritage designation for the Kerr/Vandusen/McGrath house on Morrison Point Road, along with its outbuildings and beautiful old dry stone fencing.
The title to the house was officially granted to Anne (McGrath) Vandusen and S. McGrath in 1832. The house is still in the family; it belongs to one of Anne’s descendants, Margaret Kerr.
Ms. Kerr has now moved to protect the property through heritage designation.
“I have a personal interest in history and preserving history, so I really felt it was something I wanted to do,” she said.
While the original portion of the house dates back to 1835, the largest part of the house and a variety of outbuildings were constructed around 1865 to support an emergent farm operation.
A two-storey projected vestibule features in front, an Italian-inspired style that is particular to Prince Edward County.
“It might have been a certain family or group that started it,” said committee member Ernie Margetson.
Like any trend, it caught on, but at a time when influence spread slowly.

“It has to do with communication in a short distance society. People looked at something that was done locally and copied or emulated that style for their own buildings during that period,” he added.
In a detailed designation report, Mr. Margetson notes, “the front door windows, flattish roof, and brackets under the eaves all suggest the Italian taste, as would the original styling of the twin verandahs (piazzas), now replaced with single columns.”
The designation will also protect a constellation of outbuildings noteworthy for their materials, placement, and historical uses. They include a multi-level storage shed with a stone basement, a stone smokehouse, a timber-framed sheep barn with hay loft, and a sap shanty with a collapsible roof vent.
“There’s not many left like that,” Mr. Margetson notes of the sap shanty.

Dry stone fences along the property and a stone retaining wall are also designated.
When the Built and Cultural Heritage Advisory Committee discussed the property at their most recent meeting, members stressed the importance of ensuring that the designation includes the right language to protect each structure.
“Years from now when people have not been party to this conversation it’s important to know what is covered,” said Councillor John Hirsch.
For a designation like this, preservation is not just about individual buildings but the way they constitute a whole in proximity to each other.
“When you have a smokehouse at the back corner, it’s easily accessible to the woodshed,” notes Mr. Margetson.
“And then the sap shanty, you walk back to the edge of the maple forest but you can see the house. When you come in from doing syrup you leave your boots and your dirty clothes in the back by the woodshed. It just makes sense. Everything was connected to the house.”
More history lies just beyond the scope of the designation. The earliest dwelling on the property was built on the shoreline. Before the road was built, waterways were the main transportation routes. The location of the house changed as the County grew and evolved to build infrastructure and establish agriculture practices.
For Ms. Kerr, the maintenance of the farm as a farm is central to her efforts. While the Ontario Heritage Act designation is underway, she is also working with the Ontario Farm Trust to establish a conservation easement.
“It’s always been farmed. That’s the important part to me. It was a viable farm. Still is,” she said.
“It’s important to preserve history because so much of history is being lost in this County and there’s also so much farmland being taken away all the time.”
See it in the newspaper