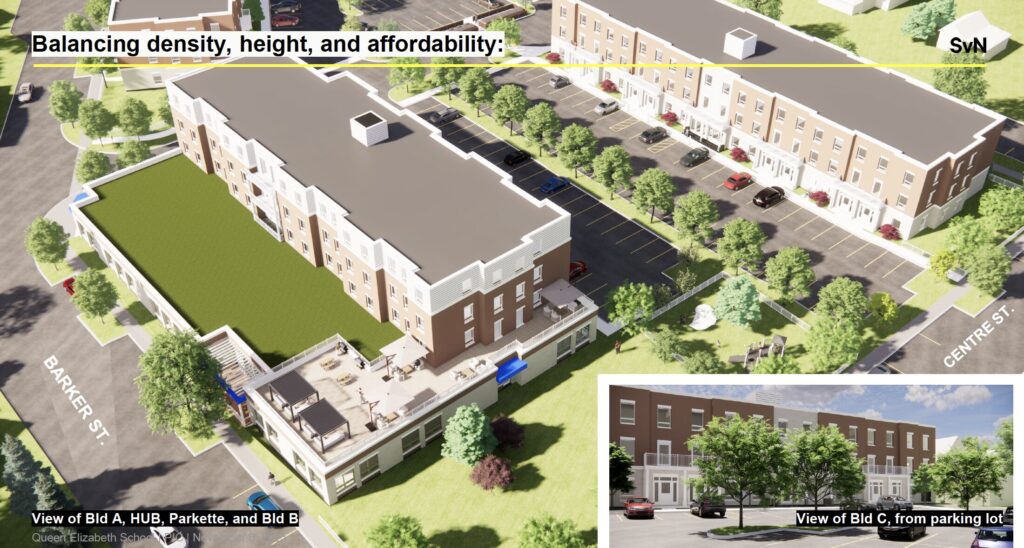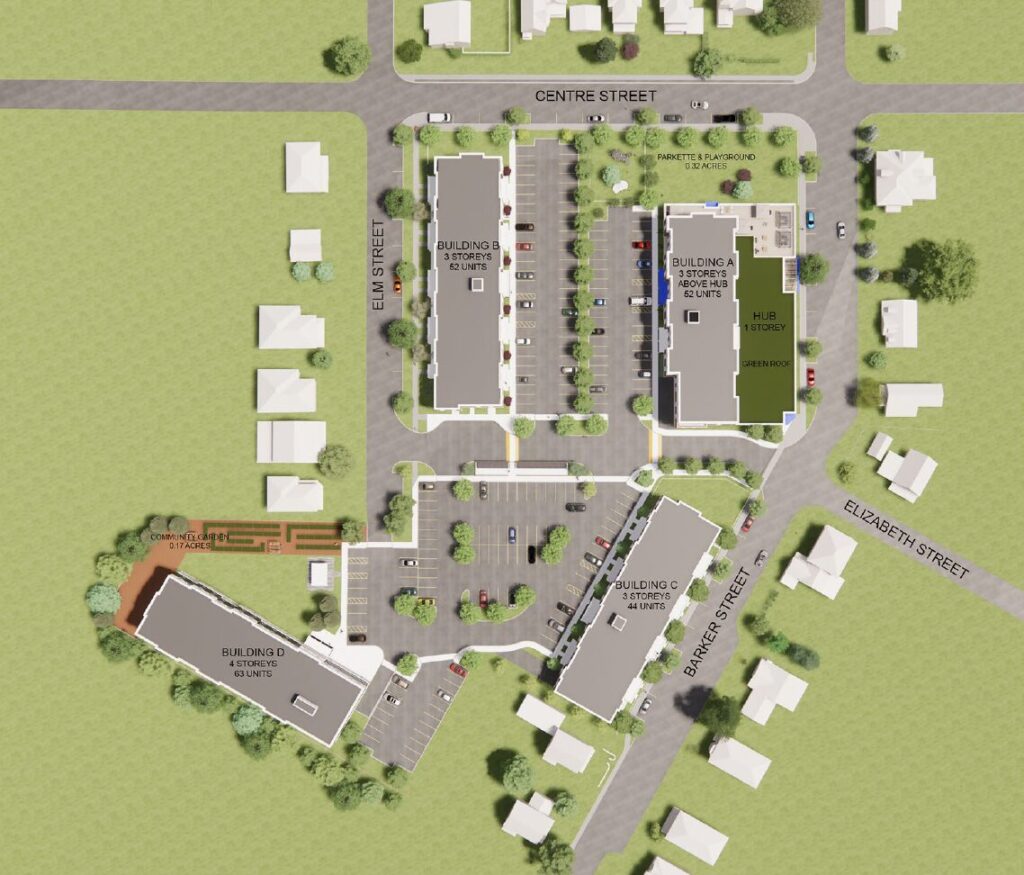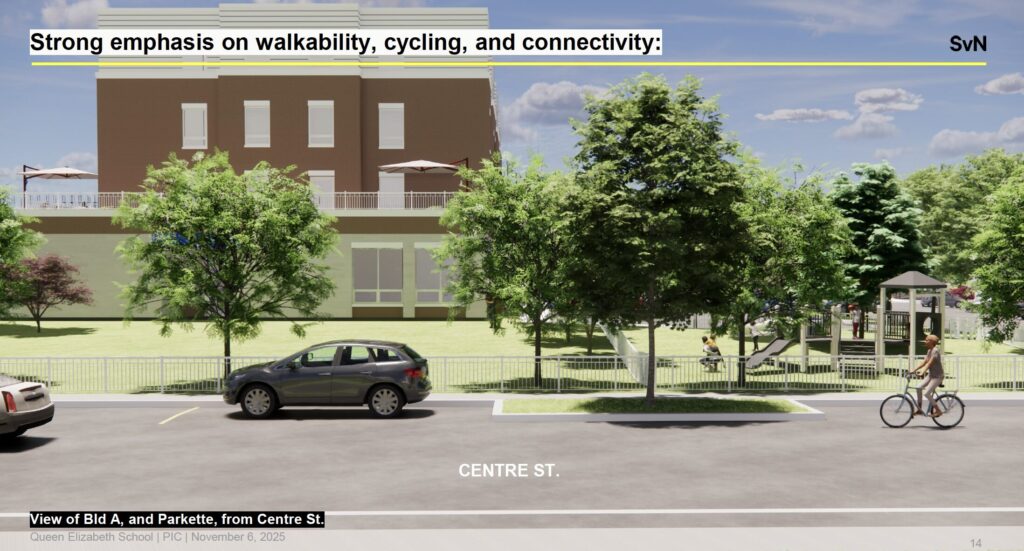 Alan Hirschfield (Jason Parks/Gazette Staff)
Alan Hirschfield (Jason Parks/Gazette Staff)
Residents and community stakeholders, including the Mayor and councillors, gathered at Picton’s Rotary Hall last week to see the preliminary designs for New View Holdings’ re-development of the former Queen Elizabeth School.
The project is spearheaded by Alan Hirschfield and Tim Neeb, who also partner on the Nicholas Street development above Delhi Park.
Four apartment buildings are proposed, prioritizing affordable rentals and office space for community agencies. The buildings are being designed by HSPM in collaboration with SRN Architects.

Council voted to sell the property to New View in March of this year. On August 25th, the County and SvN Architects + Planners, the planners of the development, held a charette to gather feedback on the first phase. About 25 residents and agency representatives were invited to help shape the vision and priorities of the development.
Last week’s Public Information Centre revealed some key changes to the proposal. Building D, which offers 63 apartments and is tucked in the back of the property, off Elm Street., is now designated for seniors.
With this shift, the building has gone from three to four storeys, shrinking the footprint to allow for more green space. The community garden is next door.
“Gardens keep seniors alive,” noted Mr. Hirschfield, a senior himself.

The number of units across the four buildings has increased from 198 to 211. Nicole Dilisi, Senior Planner at SvN, said there was a community push for both smaller units and for senior living.
Keeping the number of units low has been a priority for some neighbourhood residents on Barker, Paul, and Centre Streets, many of whom opposed New View’s plans from the beginning. Others, however, voiced strong support for affordable housing, a Council priority since 2011.
“I think the biggest fact to emerge at the meeting we all attended in March, when the sale was finalized, was that if this was all to be built tomorrow, it will still only satisfy half of the current wait list (for affordable housing) in the County,” said Erynn Ahern.
“There was a strong focus on really balancing density, height, and affordability,” said Ms. Dilisi.
There is also a practical component to keeping the density where it is. New View is preparing applications for the Canada Mortgage and Housing Corporation, which funds affordable housing developments. Mr. Hirschfield noted that it is challenging to fund any proposal under 300 units.
“If I start lowering the density, CMHC is not going to fund it,” he said.

Units designated affordable will make up 30 to 50 percent of the development; the exact number depends on the level of CMHC support.
Likewise, rents for those stationed in the 20,500 square foot community hub on Barker Street are still to be determined.
“We really want to make this a flexible and welcoming environment,” Ms. Dilisi said.
Plans also feature more green buffers, including mature tree planting to “soften the built form,” according to Ms. Dilisi. Landscape design has been contracted to Victoria Taylor Landscape Architect.
A small .32 acre parkette will front the development along Centre Street. The park offers a shared space connecting the new development to the wider community.
A guiding principle is “really making this a pedestrian-friendly environment,” said Ms. Dilisi. “Walkability, cyclability, and connectivity” are top of mind.
“I absolutely support a huge amount of housing being built in town. We have to become less car-centric, and support our public transit,” said Penny Morris, who also participated in the charette.
“When I walk or bike by there now all I see is dead space and a huge potential.”
None of the design plans are final yet. The County continues to collect public feedback on the Have Your Say Portal.
The next phase for New View is to make their site plan submissions to the County, at which time a public Statutory Meeting will be held before final approval.
Editor’s note: a previous version of this story said that the SvN are the architects of the project. The architects are HSPM and SRN Architects.
See it in the newspaper